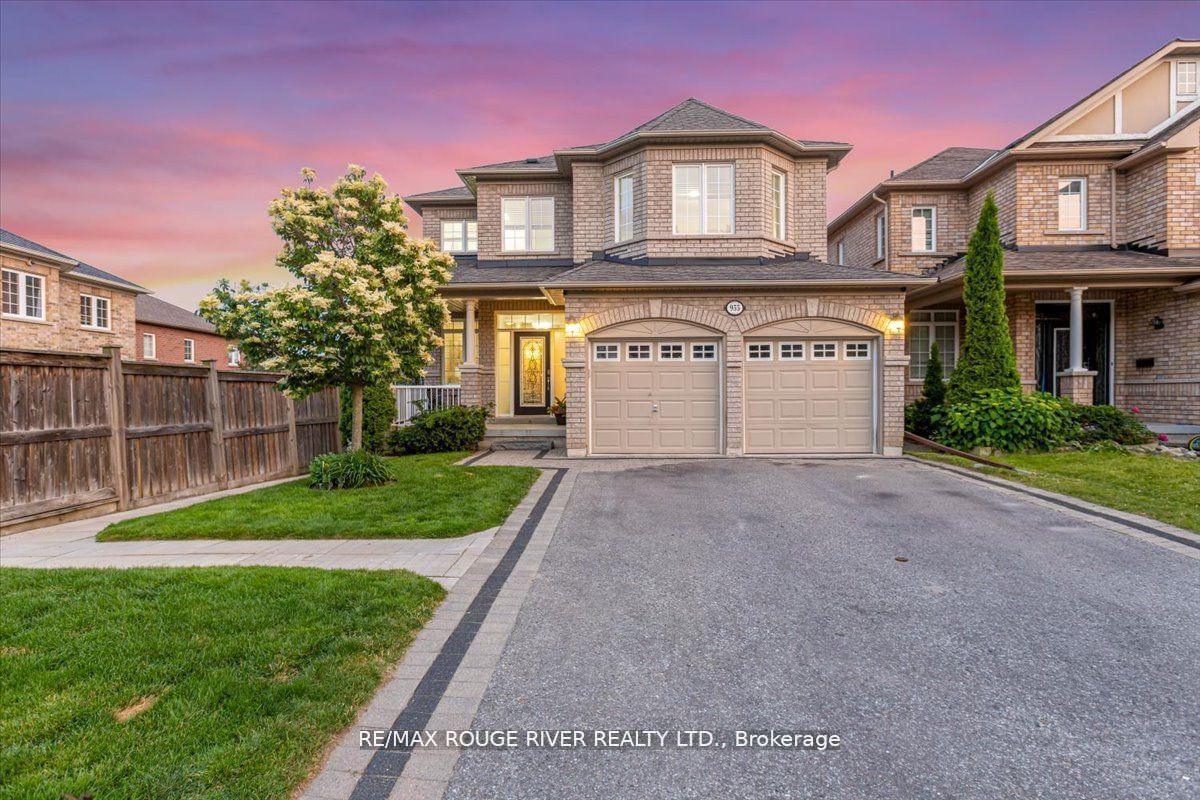$999,900
$*,***,***
4+1-Bed
5-Bath
Listed on 7/7/23
Listed by RE/MAX ROUGE RIVER REALTY LTD.
Exquisite 4+1 Bedroom, 4+1 Bathroom and 1+1 Kitchens. All-Brick, Marshall Homes Platinum Option with Plenty of Builder Upgrades! Every Bedroom Has a Bathroom Connected to it. Upstairs Boasts Two Ensuites and Jack N' Jill Washroom; Additional Ensuite Bathroom in Basement. Primary Bedroom Shows off Stunning 6-Piece Ensuite Bathroom w/ 2x Rain Shower & 2x Handhelds + Two-Way Fireplace over Soaker Tub and 2x Walk-In Closets. Hardwood Flooring Throughout Entire Main Floor, Stairs and All of Upstairs, Including Bedrooms. Main Floor Boasts 9Ft Ceilings with an Open Concept that Flows Beautifully from Living to Dining to Kitchen to Family Room. Gorgeous Kitchen with Granite Countertops, Cupboard Space, Eat-In Island, Breakfast Area and Walk-Out to Deck Overlooking Private Backyard with Power Running to Oversized Garden Shed/Workshop. Tankless Hot Water. Separate Entrance to Fully Finished Basement with Bedroom, 4-Piece Ensuite, 7ft Ceilings, Walk-In Closet, Separate Laundry and Full Kitchen.
Completely Turn-Key Property Calling to Multi-Generation Families, Up-Sizers, Downsizers & Investors. Brand New Hardwood Floors Upstairs. Freshly Painted throughout Main Floor & Upstairs. Move-In Ready!
To view this property's sale price history please sign in or register
| List Date | List Price | Last Status | Sold Date | Sold Price | Days on Market |
|---|---|---|---|---|---|
| XXX | XXX | XXX | XXX | XXX | XXX |
| XXX | XXX | XXX | XXX | XXX | XXX |
E6645966
Detached, 2-Storey
9+3
4+1
5
2
Attached
6
Central Air
Fin W/O
Y
Y
Brick
Forced Air
Y
$7,436.76 (2022)
117.26x40.09 (Feet)
